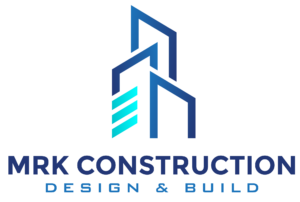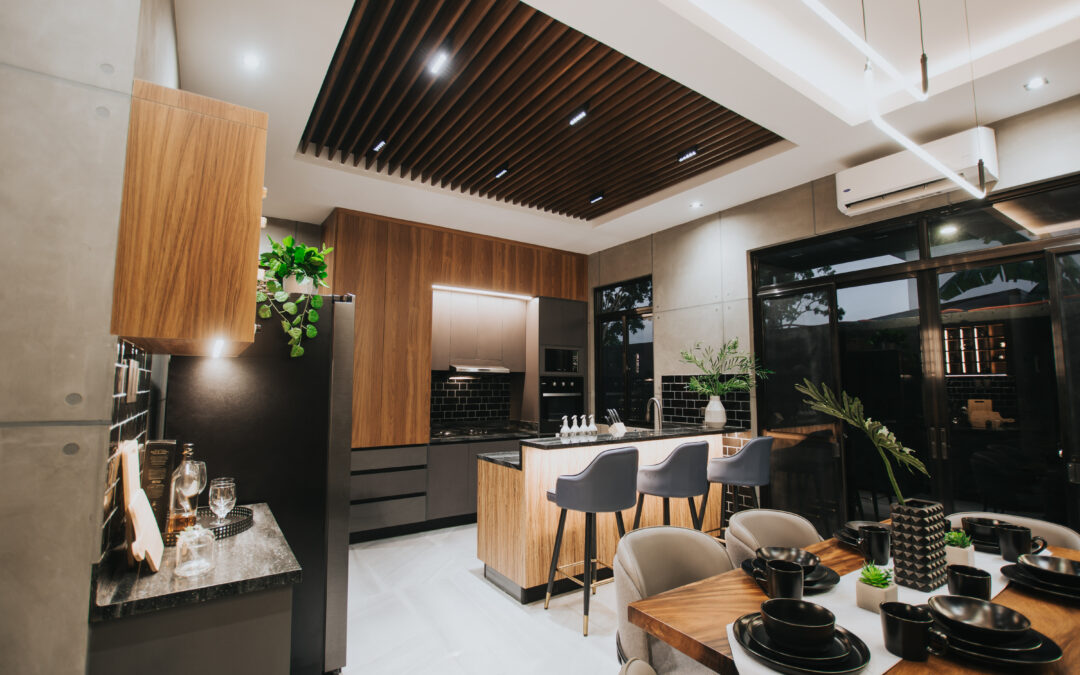Embrace Modern Living with Open-Plan Spaces
Open-plan living spaces are a favorite for their spacious, airy feel and seamless connection between rooms. They’re perfect for modern lifestyles where interaction and flow matter. But creating a stylish, functional open space takes more than knocking down walls—it requires thoughtful planning and design.
How to Make Open-Plan Living Work
Here are some practical tips to help you craft an inviting and efficient open-plan space:
1. Define Your Zones
• Break up your open space by defining areas for dining, lounging, working, and more. Rugs, lighting, and strategic furniture placement can help create distinct zones without losing the airy, open feel.
2. Choose a Cohesive Color Palette
• Keep your space visually unified by sticking to a consistent color scheme. Complementary tones or subtle contrasts work best to maintain flow throughout the area.
3. Opt for Multi-Functional Furniture
• Maximize your space’s potential with furniture that serves more than one purpose. Think storage ottomans, extendable dining tables, or stylish room dividers that double as bookshelves.
4. Maintain Flow and Movement
• Ensure your layout allows for easy movement between zones. Clear, logical pathways make your space feel more accessible and functional.
5. Add Statement Pieces
• Create a focal point with a bold light fixture, artwork, or even a unique piece of furniture. This helps anchor your space and tie the design together.
6. Optimize Lighting
• Balance natural light with layered artificial lighting. Use floor lamps, pendant lights, and task lighting to enhance your space’s ambiance and functionality.
Final Thoughts
Open-plan living spaces offer incredible flexibility and beauty when designed with intention. Ready to transform your home? Contact us to bring your vision to life. Let’s create a space that works for your lifestyle—stylish, functional, and uniquely yours.

